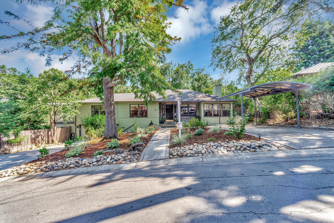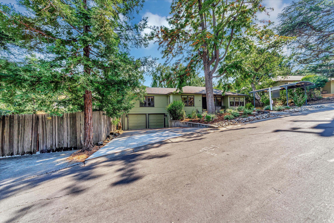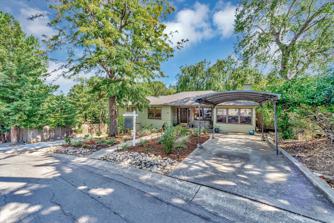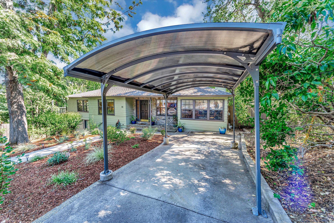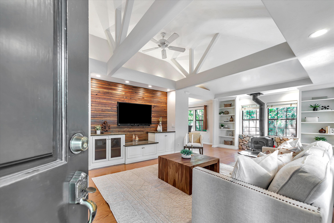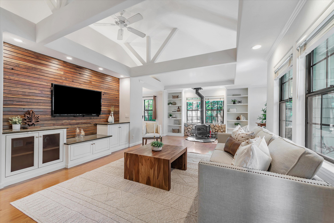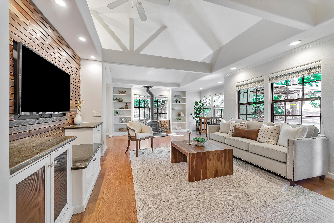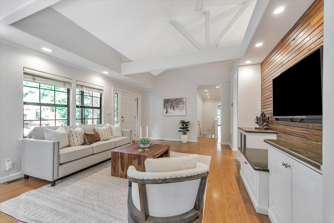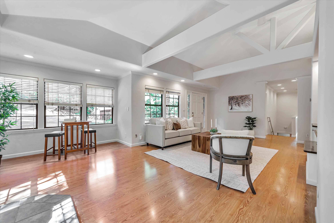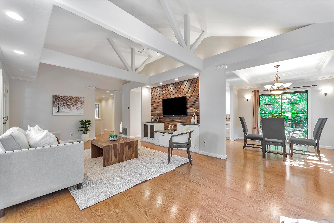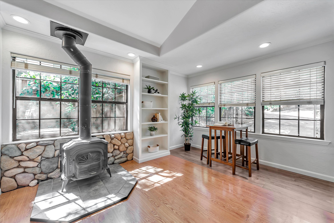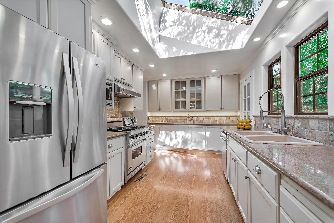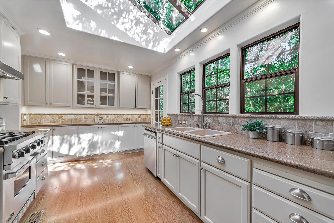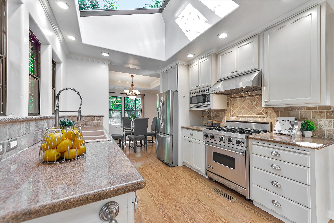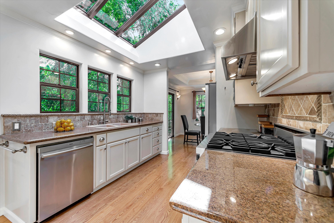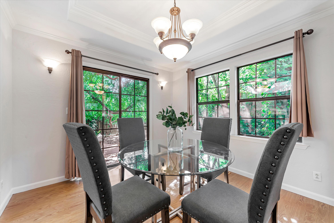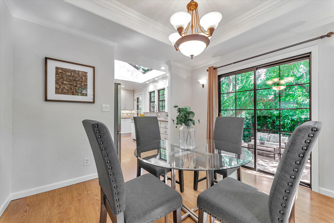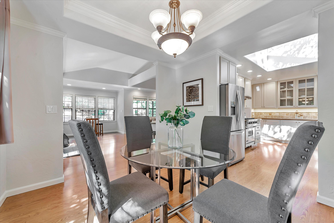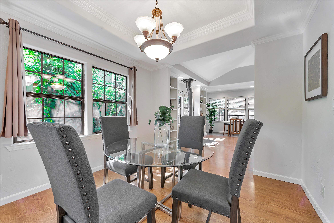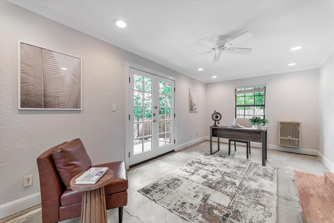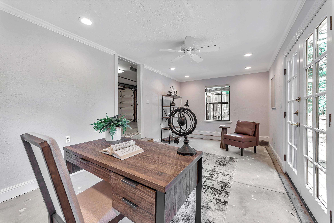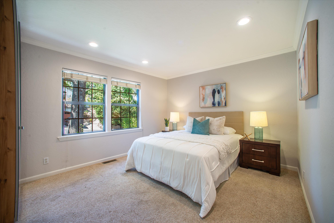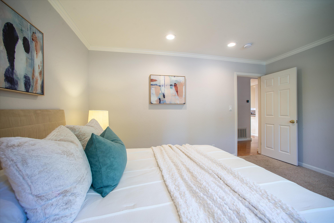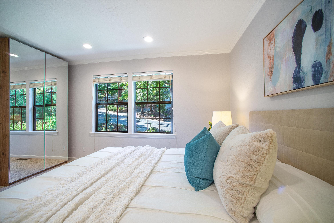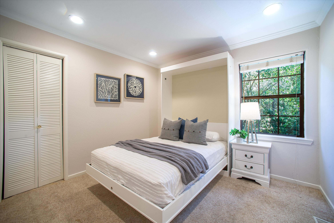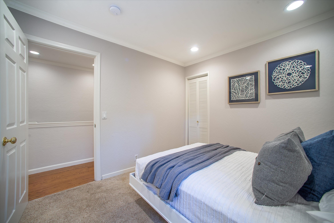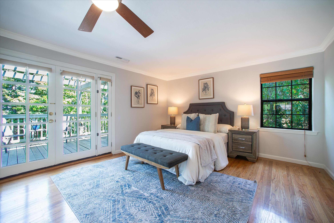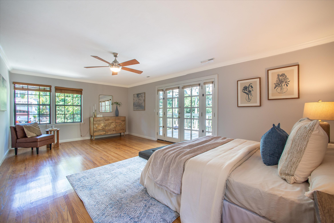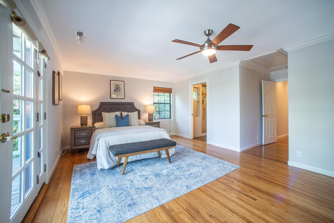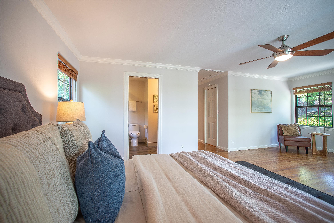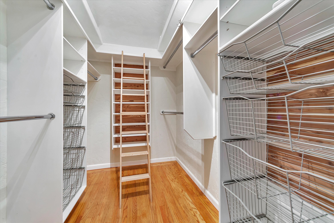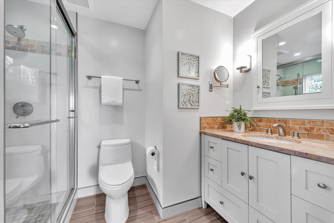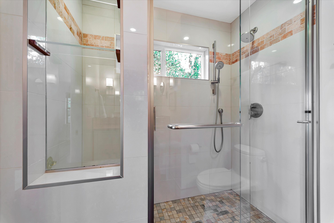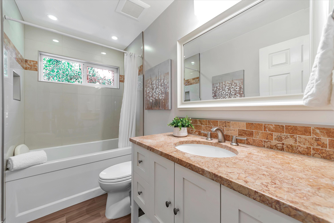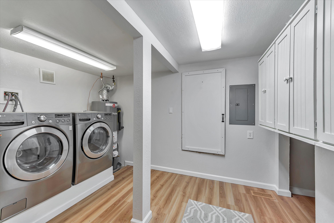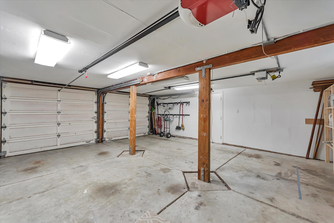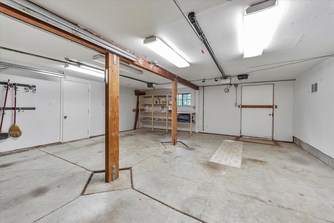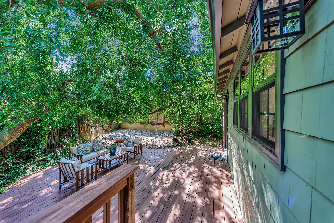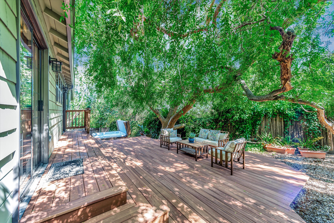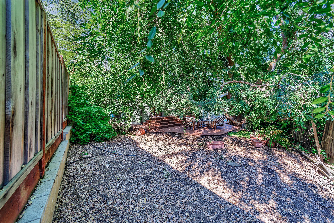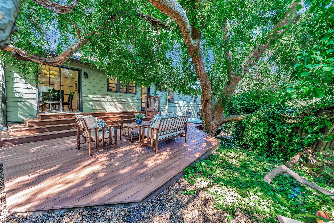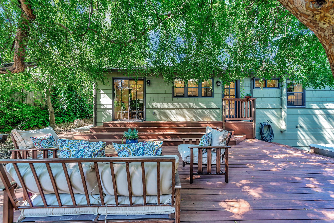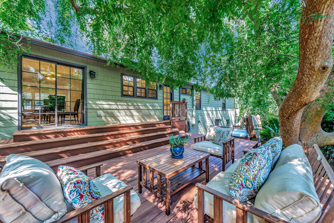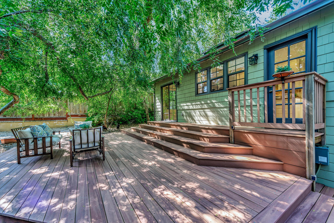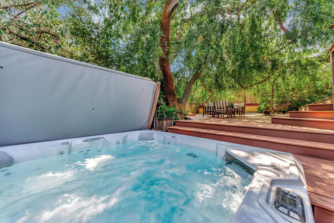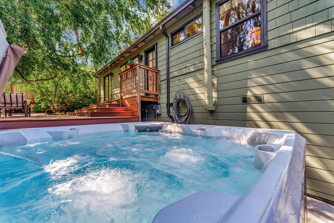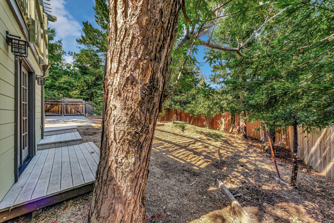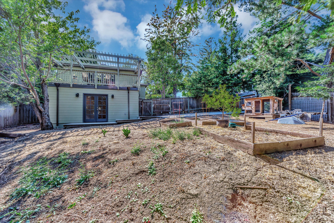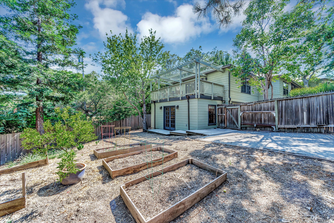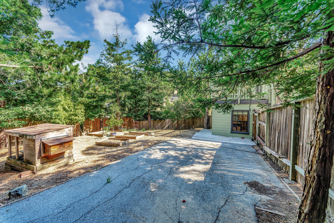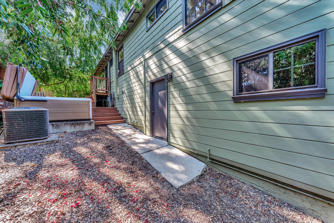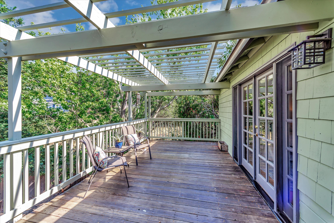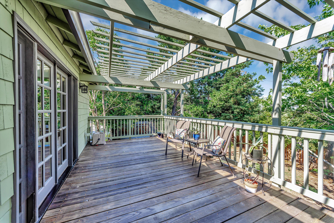PROPERTY INFO
Emerald Hills beauty! Charming updated home on a very private large lot is the epitome of tranquility! New professional landscaping greets you as you walk towards this home with fresh paint and new rain gutters. The living room is breathtaking with soaring open beam ceilings, built-in entertainment area and a charming wood stove with river rock hearth. Light and bright updated kitchen with granite counters, recessed lighting and under-counter lights, stainless-steel appliances and huge skylight bringing in the sun. Adjacent dining room with sliders to the expansive deck in the quiet and serene back yard, surrounded by mature trees with a large jetted spa. The entire home has been freshly painted from top to bottom! Primary bedroom is an extra-large retreat with refinished hardwood floors, remodeled bath, and a large balcony rebuilt with distressed planking and peek-a-boo views. A spacious hall bath was also remodeled with tasteful materials. Downstairs off the garage is a large bonus room ideal for exercise, office, play room, or person-cave with French doors open to the huge side yard with raised garden beds and extra parking for recreational vehicles. Close to Emerald Lake recreation area. The setting of this home is too special to capture in words, do not miss it!
Profile
Address
70 West Summit Drive
Unit
City
Emerald Hills
State
CA
Zip
94062
Beds
3
Baths
2
Square Footage
1,770
Year Built
1947
Lot Size
9,200
Elementary School
CLIFFORD ELEMENTARY SCHOOL
Middle School
CLIFFORD ELEMENTARY SCHOOL
High School
WOODSIDE HIGH SCHOOL
Elementary School District
REDWOOD CITY ELEMENTARY SCHOOL DISTRICT
Owner 1 Type
APN - Formatted
057-111-430
Addition Area
Year Built (Effective)
1947
Number Of Rooms
6
Style
RANCH
Foundation
Construction Type
County Land Use
SINGLE FAMILY RES
Zoning
Lot Width
Lot Depth
Number of residential units
1
Standard Features
Air Conditioning
CENTRAL
Central Forced Air Heat
Formal Dining Room
Deck
Covered Patio
Deck with a View
Hot Tub
Mature Landscaping
Pergola
Closet Organizers
Crown Molding
Extra Storage
Attic
Basement
Game Room
Indoor Laundry
Man Cave
Stainless Steel Appliances
Ceiling Fans
Kitchen Counter Type
Granite
Recessed Lighting
Spacious Backyard
Two Car Garage
Dining Rooms
Basement Type
UNFINISHED
Heat Type
CENTRAL
Floor Type
Laminate
Parking Spaces
5
Exterior Wall
SHINGLE
Open House Info
Open House Date 1
6/29/2024 01:00 PM to 04:00 PM
Open House Date 2
6/30/2024 01:00 PM to 04:00 PM
